What kind of roof vents does your house need? You may have heard that roof vents are essential to your home. But do you know why and how the vents work? To choose the right kind of roof vents, it’s necessary to understand different vents and how they function together to keep your home well-ventilated.
At Division Kangaroof, we do our best to educate people about the roofing industry and guide them to do what’s best for their homes and business. Our experts have explained some crucial aspects of roof vents so that you can choose the right ventilation system for your home.
What Is A Roof Vent?
Roof vents are part of your home’s ventilation system. They are installed on your roof and connected to the attic or other rooms upstairs. They work to ventilate your attic by maintaining proper airflow throughout the entire home. Ventilating the attic is essential to protect your roof and ceiling against water damage and premature failure.
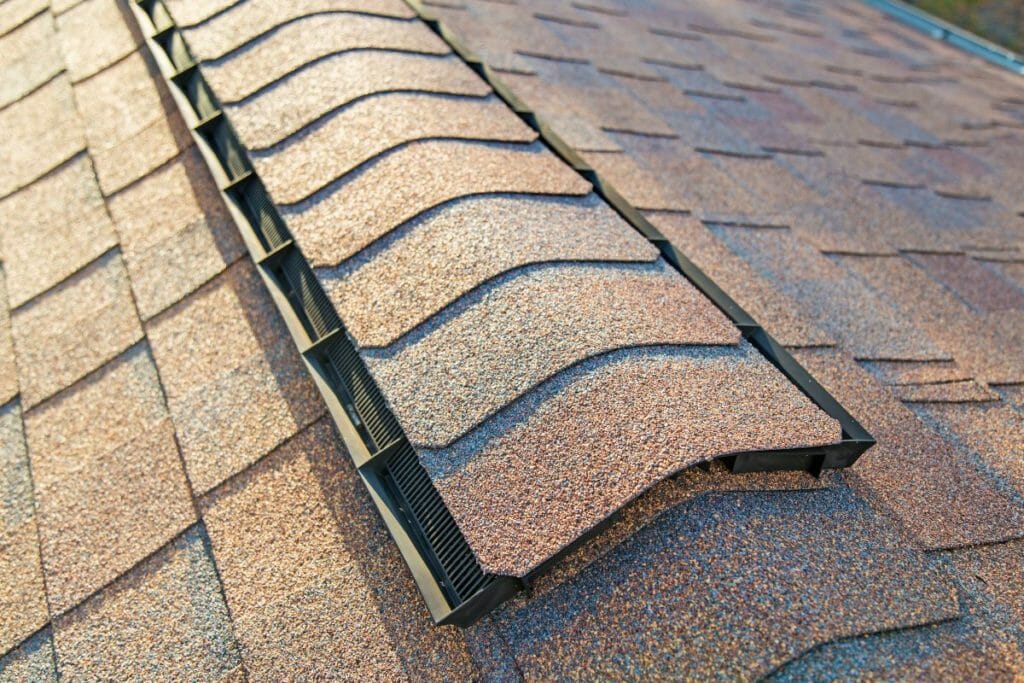
Are Roof Vents Necessary?
Hot or cold air builds up in the attic space when it remains closed. During summers, hot air condensates and leads to moisture buildup in the attic. Humidity is also high on rainy days, and moisture damage occurs when ice/snow melts on the roof. Roof vents prevent the problem of excess moisture and humidity levels in the attic by keeping the space dry via proper air circulation. Otherwise, too much moisture build-up can lead to mold, mildew, algae, rot, and damage to your roof’s structure and ceiling.
During summers, roof vents push hot air out and bring in cool fresh air. Cooler temperatures allow the insulation in your attic to reach its maximum efficiency, so they are also ready to insulate your home against cold drafts in the next season. Let’s take a closer look at how the roof vents work.
How Do Roof Vents Work?
Roof vents generally work in pairs. A house needs two kinds of vents– intake and exhaust. Together they form a complete attic ventilation system. It works by drawing air through the intake vents and pushing it out through the exhaust vents. The airflow is regulated naturally or by a damper, which controls how much air can pass through each duct. Now let’s look at the different types of roof vents available in the market.
Exhaust Vents
Exhaust vents pull excess moisture, heat, and odors out of the attic. They make way for cool, clean air to enter through the windows or intake vents. You can use exhaust fans in your bathroom, kitchen, and roof to keep every part of your home dry, breathable, clean, and comfortable.
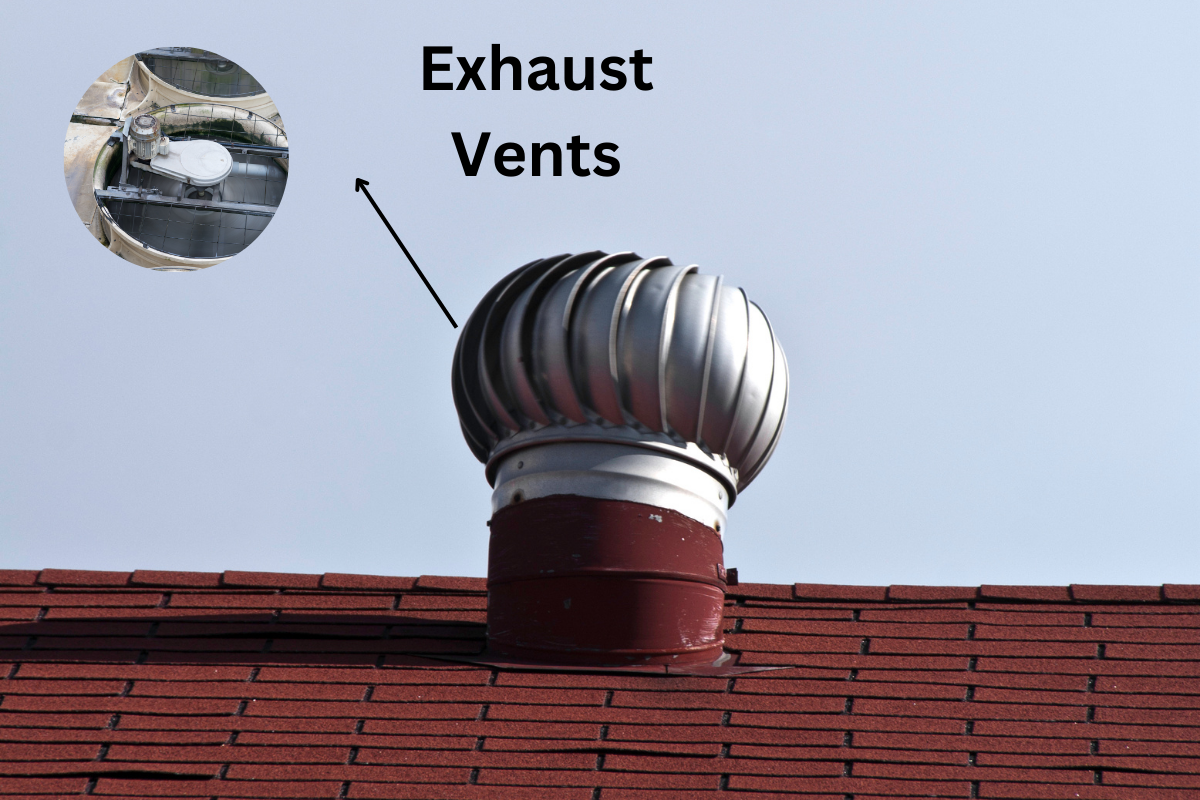
Types Of Exhaust Vents
There are six popular types of exhaust vents in the US– ridge vents, turbines, gable vents, solar, and power vents. We will discuss each type of vent in detail, so you can understand which one fits your budget, aesthetic needs, and your home’s design.
Ridge Vents
Ridge vents are the most common type of ventilation system on residential roofs. It’s a type of exhaust vent that runs along the ridge line of a roof. A roofing contractor will cut small holes in your roof’s peak to create the long ridge vent. Ridge vents work best for large roof lines, allowing more airflow. Ridge cops are special shingles or metal strips that sit atop the ridge vents, so ice, water, and snow don’t slip inside through the vents. They work best with large intake vents, such as vented soffits, which we will discuss later in this article.
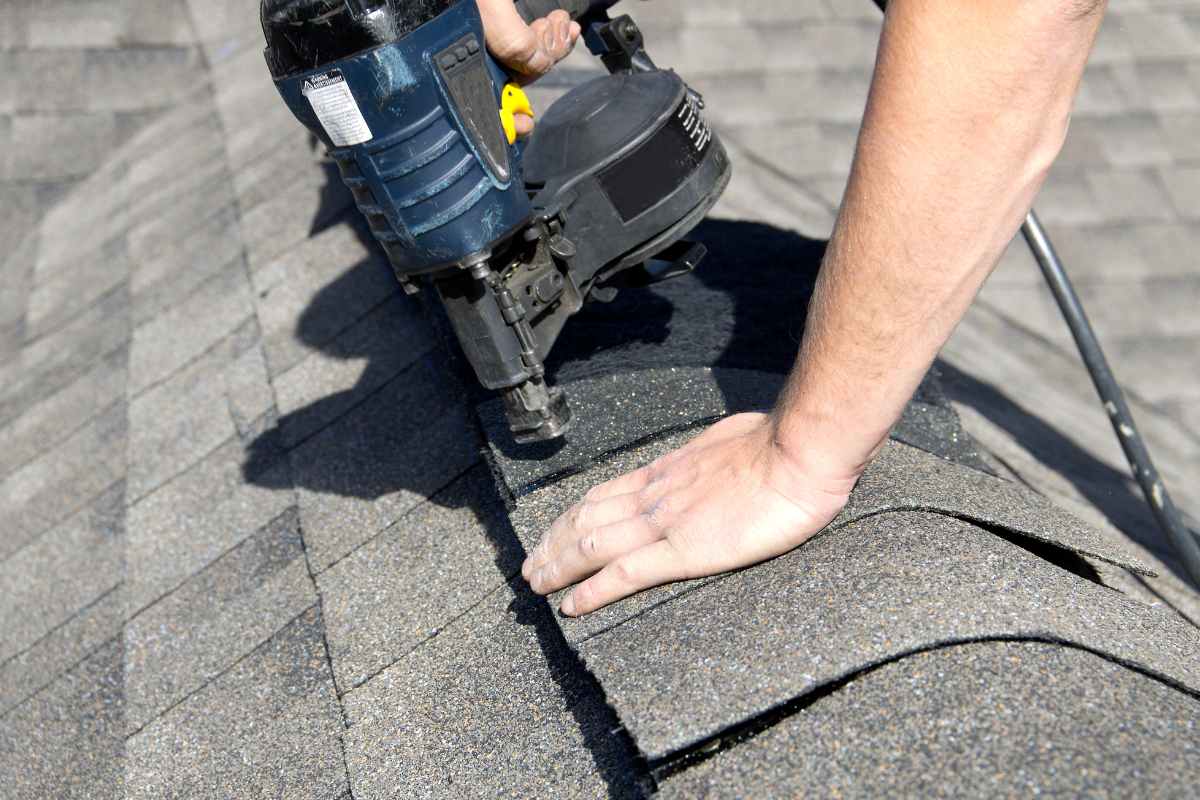
Turbine Vents
The second most common roof vents are spinning fans or turbine vents. They provide ventilation without electricity and don’t make any sound even on high windy days. Turbine vents are installed near the ridge line on the roof slopes. They are more common on commercial and metal roofs, but they are also helpful for homes in windy areas. These rotating vents allow a small amount of air to pass through them, so turbine vents are good for you if your home has a small or divided attic space.
Turbine vents have interior blades that rotate like fans when the wind blows through them. The spinning fans serve the purpose of both intake and exhaust vents. They draw air into their chambers, passing through baffles and perforated louvers before exiting through a purlin or other outlet in the roof decking.
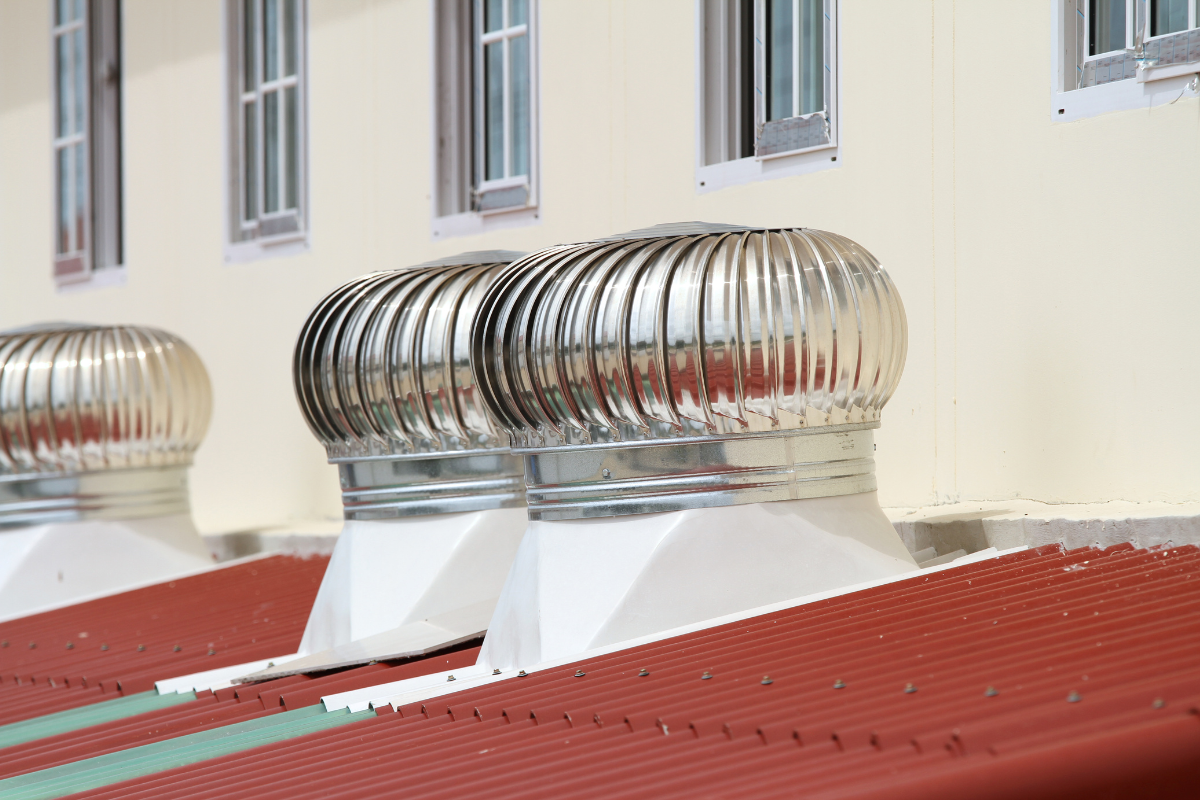
Power Vents
Power vents usually run on electricity, and modern vents are controlled electronically by remotes. They are used in places with a lot of wind or if the house is large and needs to ventilate large spaces. You can also control power vents with a thermostat, so you don’t have to worry about manually turning them on and off when you want them to operate. They are also helpful in ventilating attics or rooms in hot climates because they’re easy to program, control, and repair.
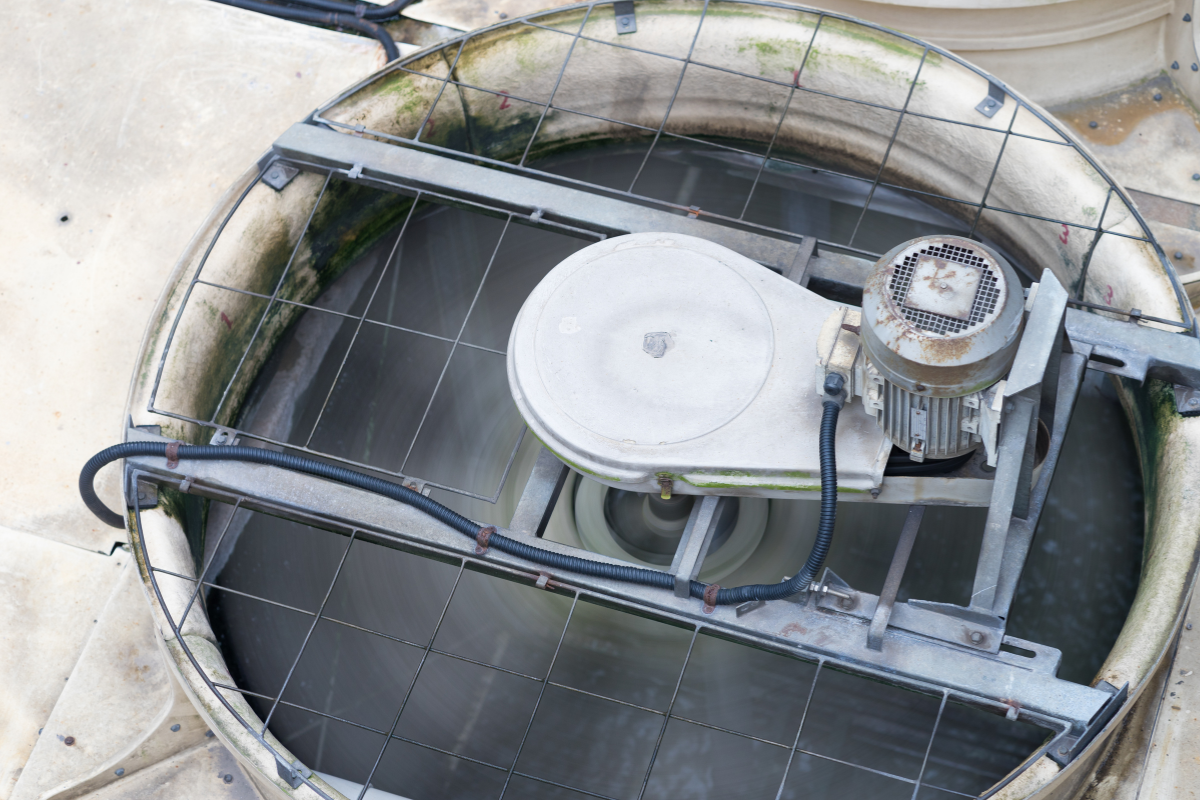
Fixed Vents
Fixed or static vents are small, box-like devices, usually with a square or round shape. These vents fit near the ridge and are more common on smaller homes, garages, and buildings. You can place them strategically to create a customized ventilation system with no electricity, fans, or high upkeep. They are passive exhaust vents and are often used with other venting methods. These vents typically have a downward slope to ensure no water buildup around them.
The main advantage of static vents is their ease of installation and low cost; however, they do not perform well in cold climates because they do not provide adequate insulation against snow or ice accumulation on roofs or ground-level air temperatures below freezing (32°F). They work well in average climates, and new box vents also have a lid for you to close when you don’t need them.
Solar Roof Vents
Solar vents are passive, and they don’t use electric or electronic components to work. They’re powered by sunlight and are suitable for places that receive a good amount of sunshine throughout the year. These vents are ideal for homes that don’t have a lot of ventilation or are off-grid. Solar-powered vents are an eco-friendly, cost-effective, and upscale choice for all types of buildings and homes.
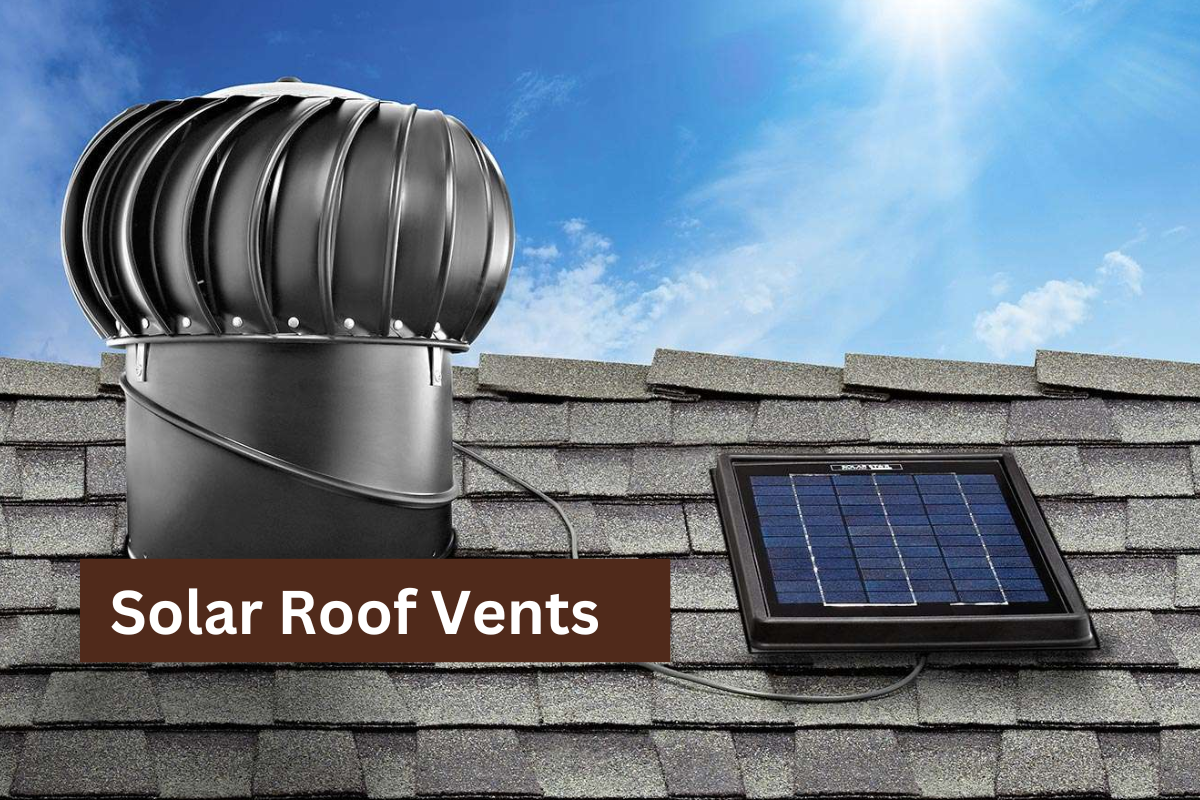
Cupola Vents
You might have yet to see many cupola vents around the town. They are not common, but they have a high aesthetic and architectural value. They look beautiful on traditional-style homes, and you can still find a lot of cupola vents in the countryside.
Cupola vents are enormous and allow lots of fresh air inside. These vents don’t have fans like turbines, but they also serve the twin purpose of ventilation– intake and exhaustion. Cupola vents were introduced into homes around 100 years ago to add extra appeal and character to a house’s exterior design. A metal cupola with wide openings can help bring in plenty of light underneath it!
If you’re looking for an extra touch that perfectly matches your home’s design, this may be it! The cost is higher than other types of venting options, but it does add a lot more charm than standard vents.
Now, you know that cupola and turbine vents can be a complete ventilation system for your attic. But if you are installing other exhaust vents, you also need intake roof vents to create a properly functioning ventilation system.
Intake Vents
Exhaust vents work in conjunction with intake vents. While exhaust vents remove hot and stale air from the attic, intake vents keep the atmosphere balanced by bringing in cooler air. Intake vents are present in the lower parts of the roof, at least five feet above the ground. Cool air naturally moves upwards and can quickly fly in through the vents.
Types Of Intake Vents
There are many intake vents, but you will only find vented soffits and gable-end vents on most homes around you. It’s possible your home also has a gable vent installed years ago when the house was built.
Soffit Vents
Soffit vents are the most common type of intake vent. They are at the eaves– the underside of a roofline extending past the exterior walls. Soffit vents are usually made of metal, vinyl, or wood. They can be horizontal or vertical and come in many different patterns. Most soffit vents have insulation inside them so that cool air doesn’t escape through your home’s envelope before reaching the ducts or the attic space. They work well when you want to add airflow to a particular room, such as an attic, bedroom, or living space, where there’s no other way in or out. You don’t need soffit vents if you have a finished attic with windows.
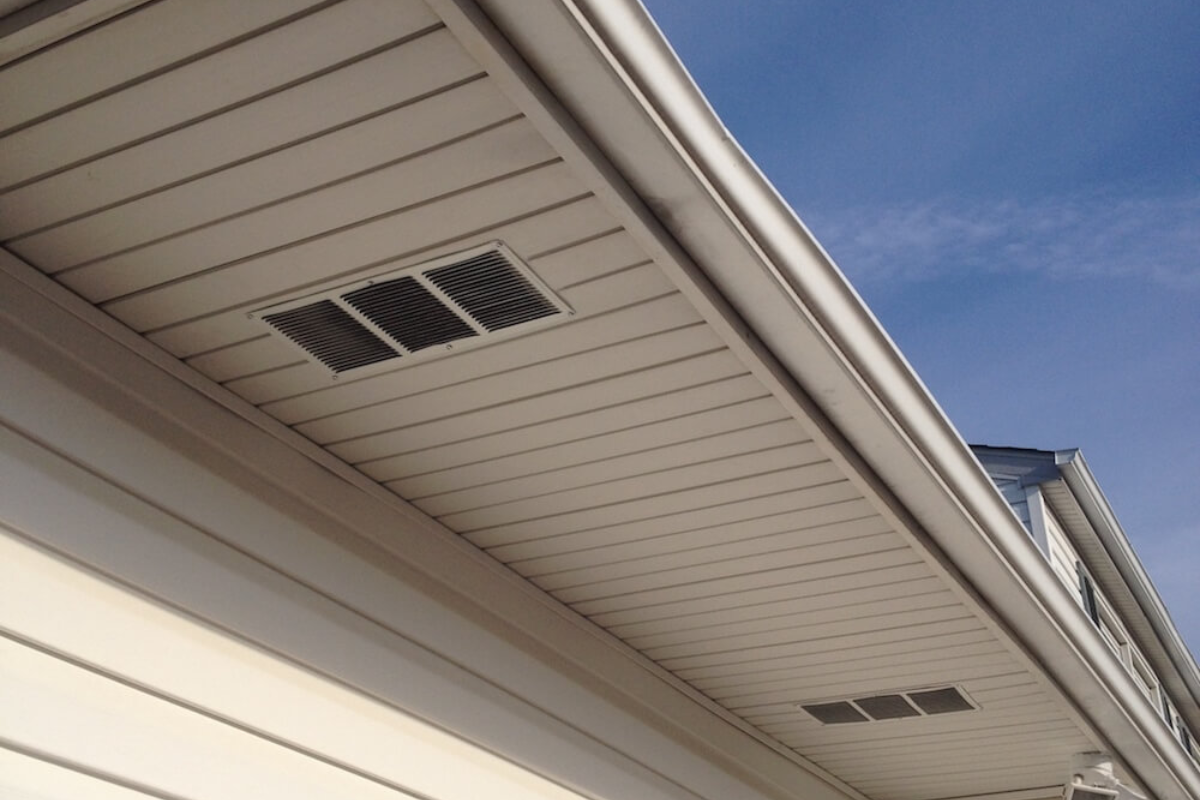
Gable Vents
Gable vents are old-school vents installed by the builders. They are also popular on homes with small or no eaves. You can see them at the triangle-shaped top of your house, just below the roof’s peak. They are installed at the front and back of your attic’s exterior wall. Gable vents offer horizontal ventilation throughout the attic and do not affect the vertical airflow from soffits to ridge vents. Gable vents work well with complex roof styles such as dormers, hip roofs, and cross gables.
Now that you know what kind of roof vents are available for your home, the next step is to know how many are enough for you and how to install them.
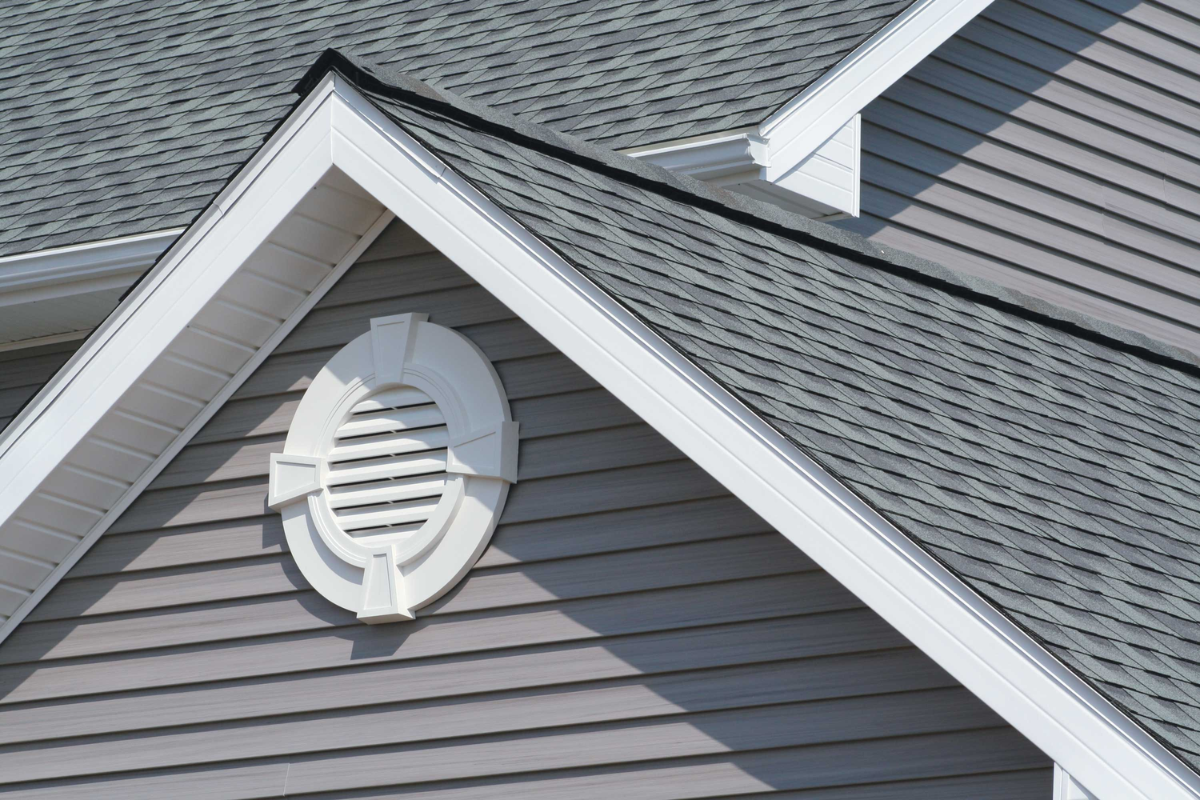
How Many Roof Vents Do You Need?
Your attic needs a roof vent every 300 square feet as a general roof of thumb. This is applicable when your attic has a vapor barrier. If it doesn’t, you need to install a roof vent every 150 square feet. So, if you have a 1000 square feet attic, you may need perforated or vented soffits on each side of the roof at a distance mentioned above and a long ridge vent. If you want to go with box vents, you’ll need at least 6 of them.
Who Installs Roof Vents?
This is a complex, professional job carried out by roofing contractors. Roof vent installation requires cutting the components of your roof, drilling holes, fixing the vents without any mistake, and then patching it up using flashing and other roofing material. So, according to your home’s size and style, you can create a customized ventilation system with the help of your local roofing contractor. If you want to ventilate your attic space, we can help you.
How To Ventilate Your Attic And Home?
Vents are essential parts of your roof and only function when you install them correctly. For average to large-sized homes (1500 square feet and above), we suggest having a system of intake and exhaust vents instead of one kind of vent. At Division Kangaroof, we’ve been building safe, beautiful, and perfectly ventilated roofs for years! If you live in Gainesville, GA, you can rely on our experienced and honest roofing experts to create the most effective attic ventilation plan for your home.
To discuss roof and attic ventilation with the experts, call us at (706) 778-3516 for a free consultation. We will be happy to guide you in your home improvement project. One of our experts can also look at your home to suggest the best ventilation methods.


