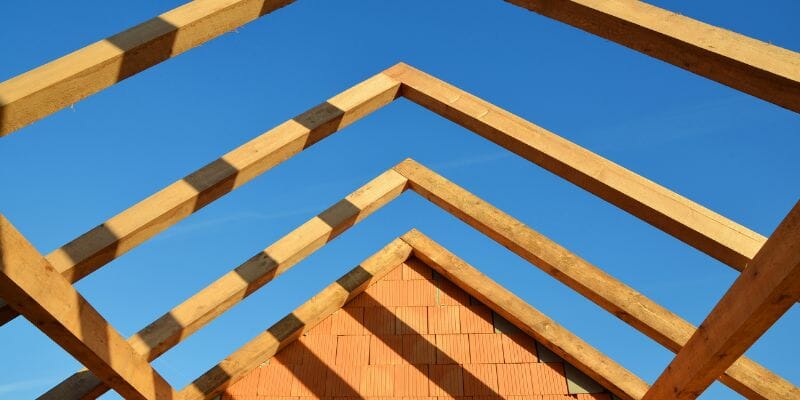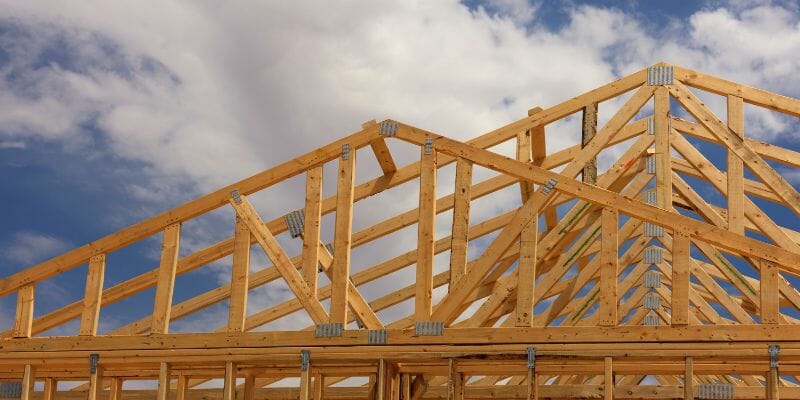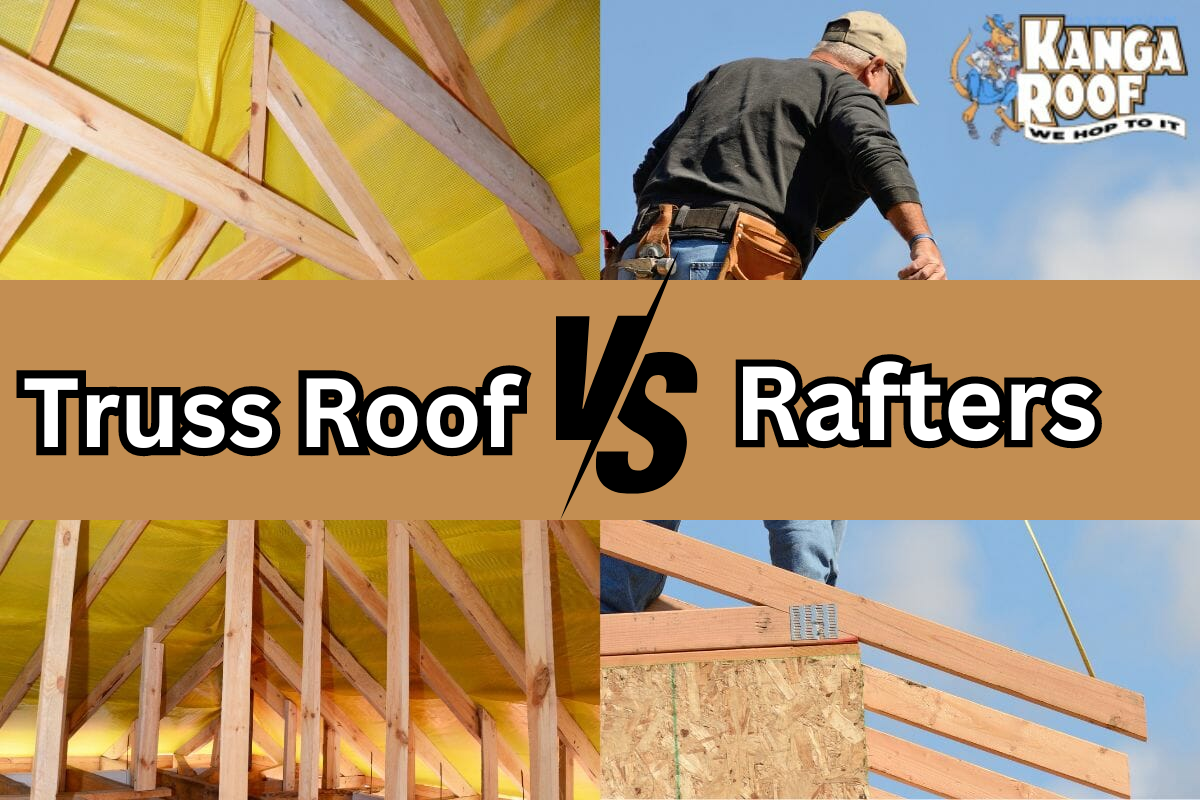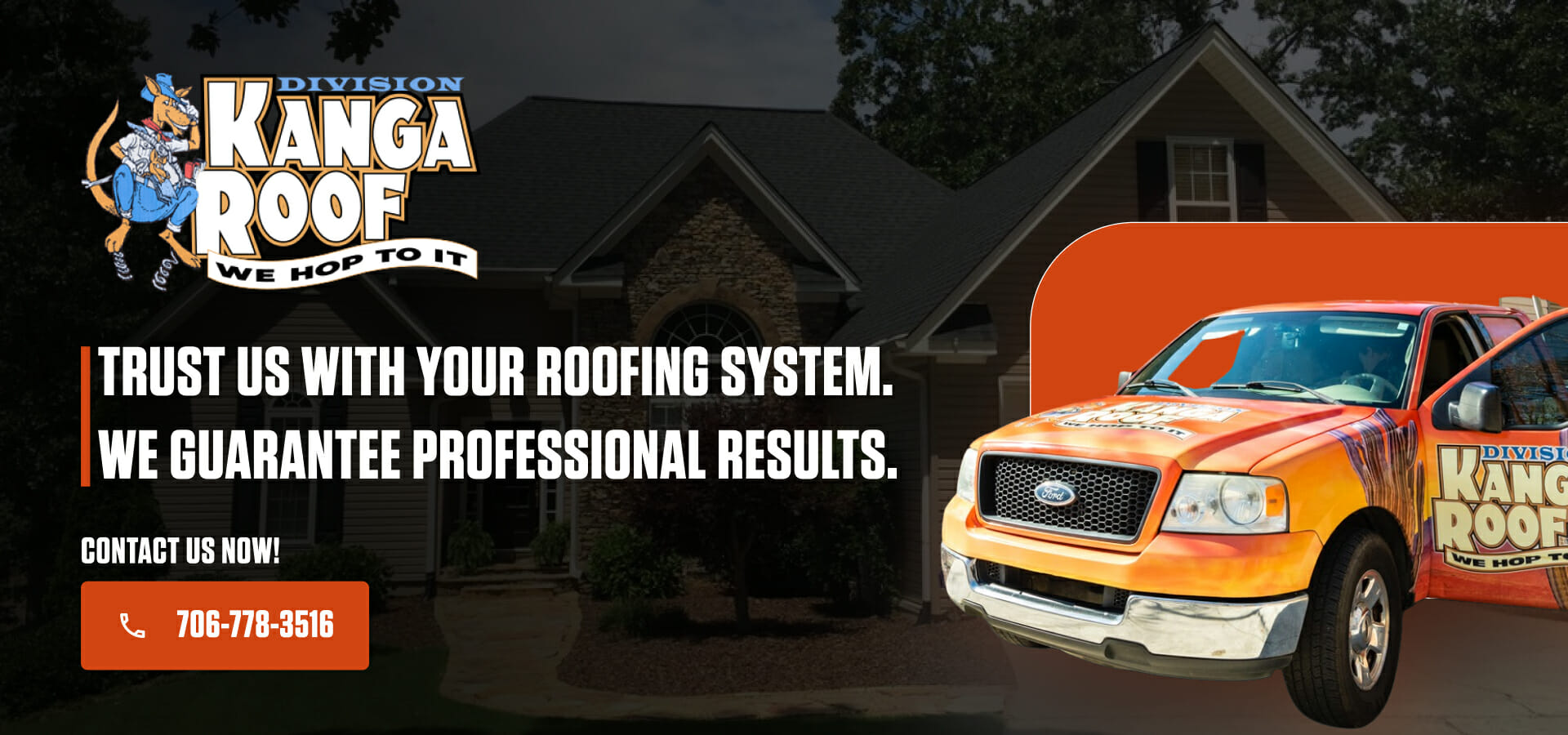Rafters and trusses are both commonly used in residential and commercial buildings for the construction of roofs, but they differ significantly in their design and functions.
At Division Kangaroof, we are here to make sure homeowners know what is required of their homes to help them make more informed decisions. In this article, we simply explain roof rafters and trusses so you can understand what framing is ideal for your home.
Truss Roof vs. Rafters: Basic Functions
In most cases, people need clarification about what rafters and trusses are, and how they differ. While both are part of a roof’s framing and structural support, their purposes differ.
Rafters create a structural frame for the roof and ceiling, whereas trusses create a triangular system within the rafters as extra backing for attic walls.
What Are Rafters On A Roof?
Rafters have been used for ages to build roofs long before trusses arrived on the scene. They are wooden beams that create the framing for your roof around the attic walls, floor, and ceiling. They help to support and hold up the roof, and their assembly process is known as stick framing, a common method of building roofs. The rafters create a skeleton-like support system and are secured to the exterior walls of the home.
Roofing contractors cut the pieces of lumber on-site using careful measurements, ensuring that everything fits together correctly so there are proper gaps between them. They make sure that your roof doesn’t collapse under the weight of roofing shingles, accessories, snow, or rain. Because of their precise craftsmanship, installation takes more time, money, and labor. You will need to hire experienced, and skilled roofing contractors who know how the slope of the rafters, and therefore the roof, will affect the thickness and length of the wood needed.

What Is A Roof Truss?
A truss is a structure made up of several smaller pieces of wood connected to form a triangular frame. The weight of the roof is equally transferred from one truss to another through what’s known as chords. This intricate webbing provides added support and enhance the overall strength of a roof.
Trusses are usually built in a factory and can be delivered to your site pre-assembled in skids or sections. After the trusses reach the desired location, it takes relatively little time and labor for the roofers to install them compared to rafters. The truss may also cost less, but factory-assembled trusses are heavy and large to store, transport, and carry. This may add to the fulfillment cost.

Roof Rafters vs. Trusses: Which One Do You Need?
Though rafters are integral to the basic frame of a roof, choosing to add trusses for additional support is optional. It’s important to know that the type of roof frame you’ll need depends on your home’s space, design requirements, and budget.
For example, if you have a small garage or shed with a ceiling height of fewer than seven feet, rafters would be the ideal option. They can span wider distances without additional support and give you more room in your small space. So rafters are suitable for spacious and custom-designed attics, and adding trusses works well for unfinished attics.
To help you decide which option works best for your project, here’s an overview of what each type of framing entails.
Situations When Rafters Are Enough For Your Home
When we discuss truss roofs and rafters, they both create roofing frames. You can use rafters without roof trusses, but not vice versa. You often don’t need trusses for your roof on smaller projects like sheds and cabins.
Most building codes mention specific size dimensions required to convert an attic space into a living area. If you are looking to add more space to your home, trusses will not fulfill this objective. Trusses cover considerable space in the attic area with their webbed structure, but with rafters, you’ll have remaining attic space to convert into a livable, or storage space if necessary.
Rafters can also help you build an angled roof and save money on materials and heating costs. With fewer wooden beams, your attic will have enough space to walk around, store your stuff, and provide easy access to install insulation. You can also think about getting new skylights and vents in the future without impacting the structure of your roof.
When Should You Use Trusses?
If you aren’t worried about having extra storage or don’t want to convert the attic into a living space, you can easily add a truss roof structure to your home. This provides additional support to the sheathing, attic walls, and floor.
Adding trusses may be inexpensive since they can be custom-made in a factory and measured with a computer. This way it’s easier for roofing contractors to send the measurements and install the trusses when they reach the site. They only have to nail the trusses to the rafters, instead of cutting and assembling them by hand.
Trusses will have to be ordered in advance of construction. If you’re okay with waiting for manufacturing and transportation (which could take days), you can opt for a truss roof. Note that once the trusses are assembled into a webbed structure, they take up more space and become heavy to carry and transport. Make sure to consider the fulfillment cost while creating your budget for the project.
Overall, If you need space in your attic, or desire new skylights and vents in the future, then rafters are the best option to choose between the two. On the other hand, if you want a better support system for the attic walls and roofing material, it would be better to consider trusses.
We hope you now have a better understanding of what rafters and trusses are and why they’re used in homes. Both are parts of a roof that create its structure, so it’s necessary for you to make the right choice. If you need more help comparing truss roofs to rafters, we would be happy to guide you.
Discuss Rafters And Trusses With The Experts
Home improvement and roof replacement projects are lifetime investments. They need safety, precision, and future planning. If you live in Atlanta or surrounding areas in Georgia, we would be happy to help you upgrade your home. To get expert advice or discuss your roof replacement project, call us at (706)-778-3516. One of our experts will help you with a free consultation and estimate.


